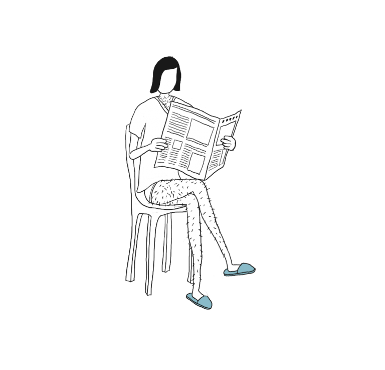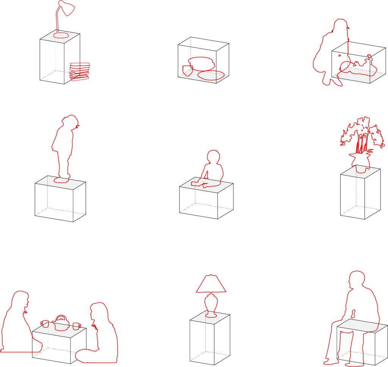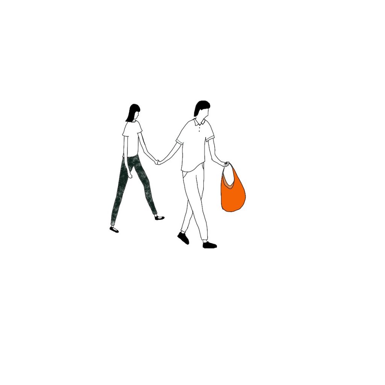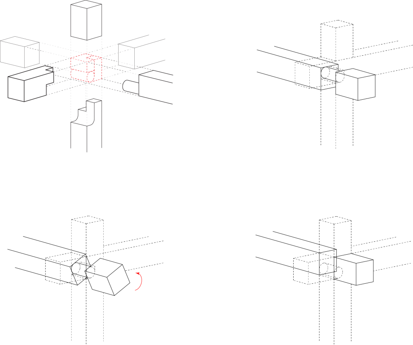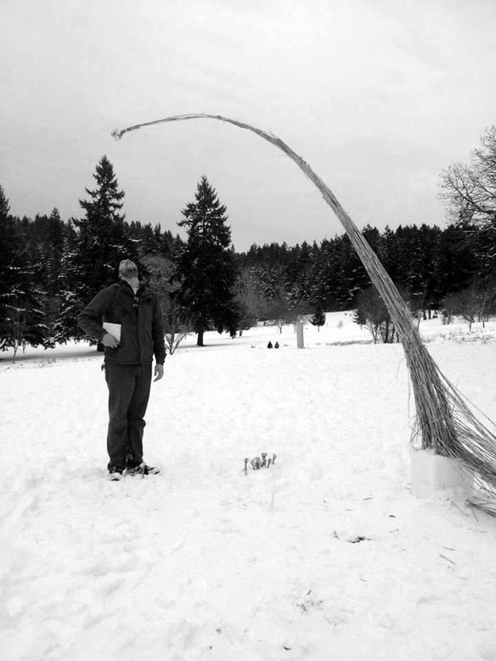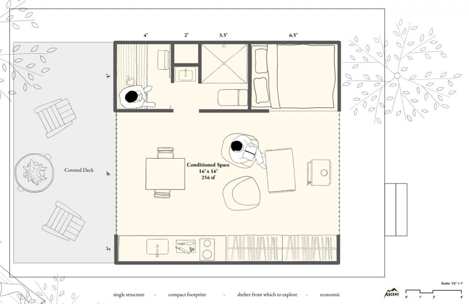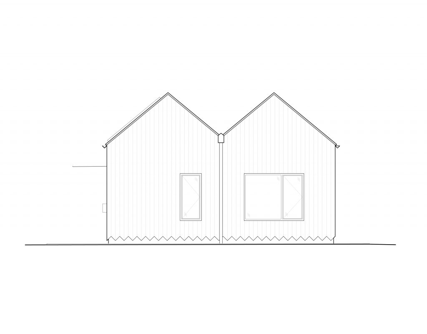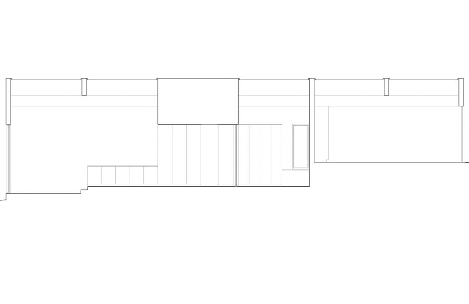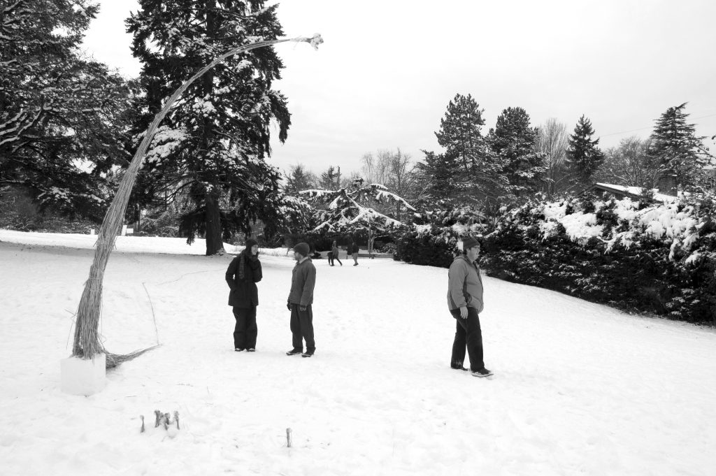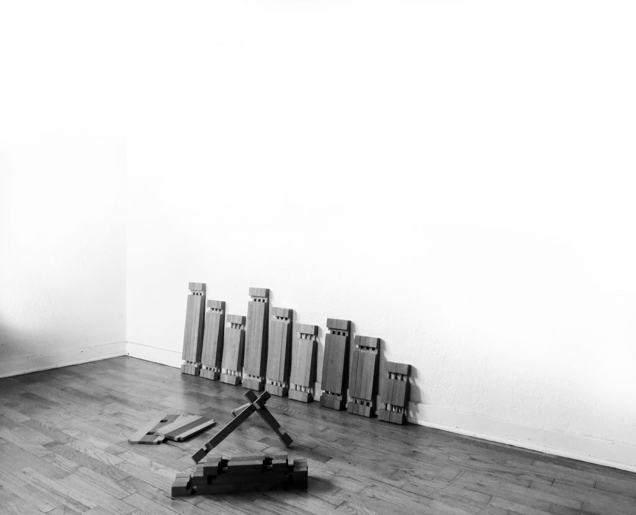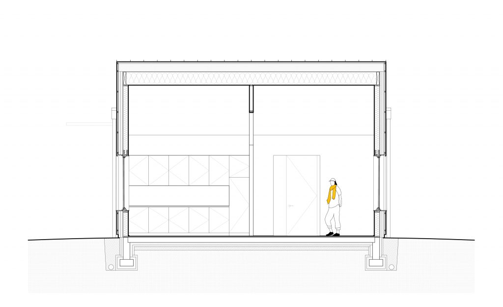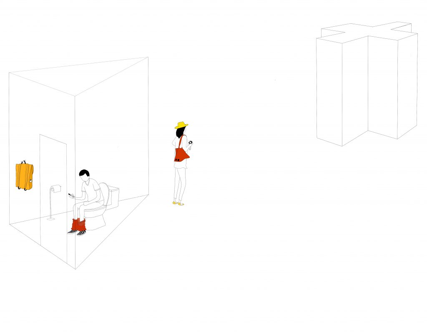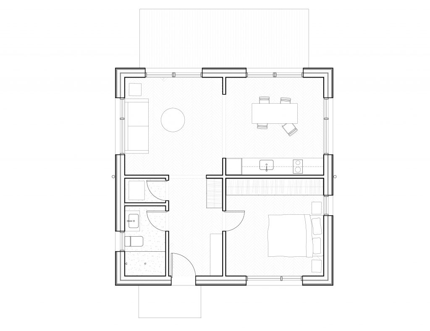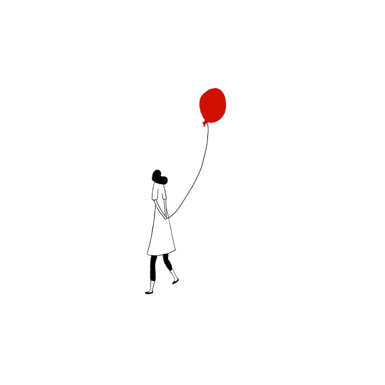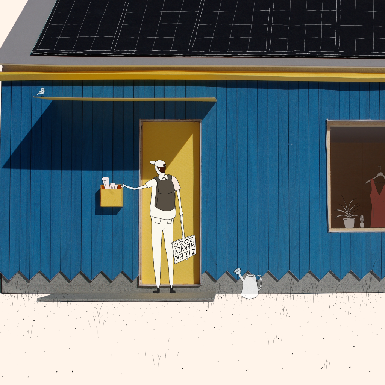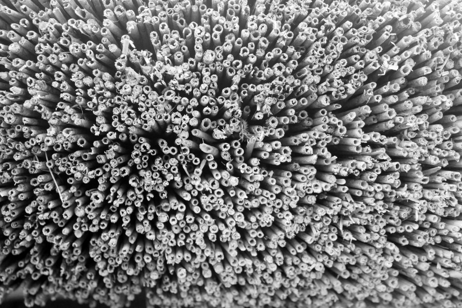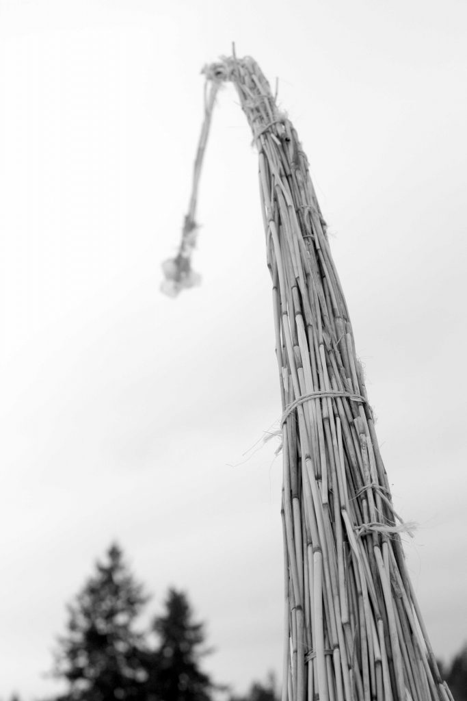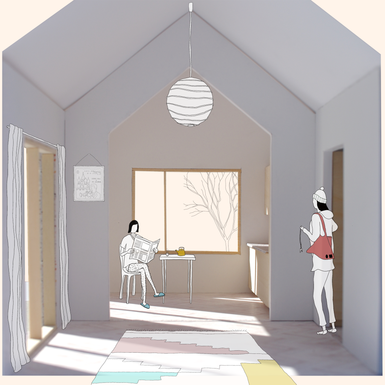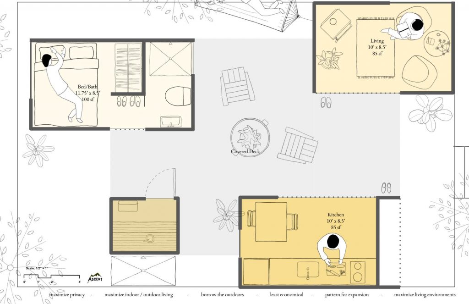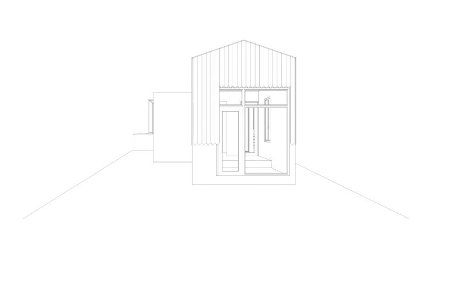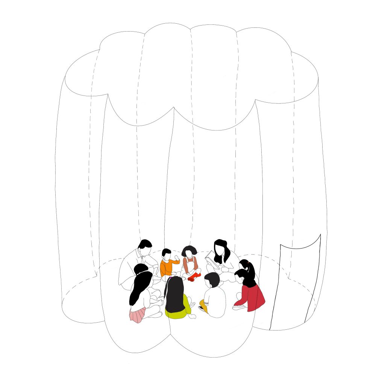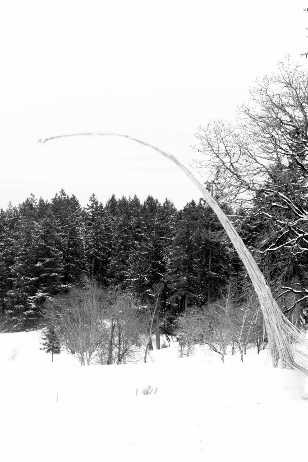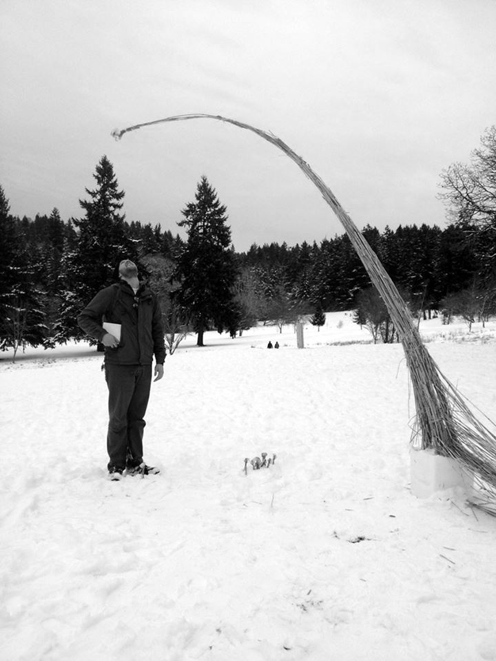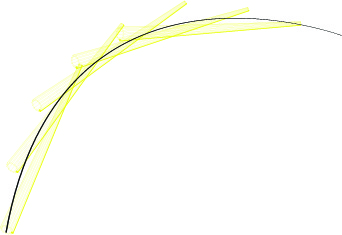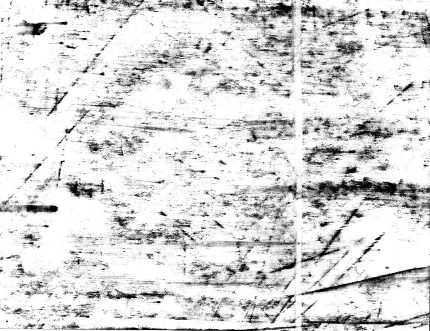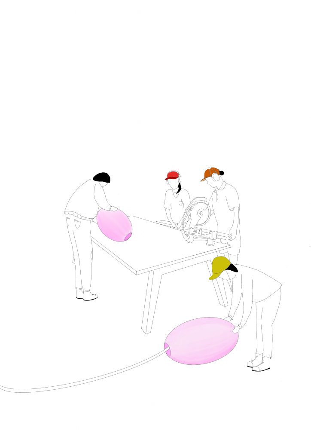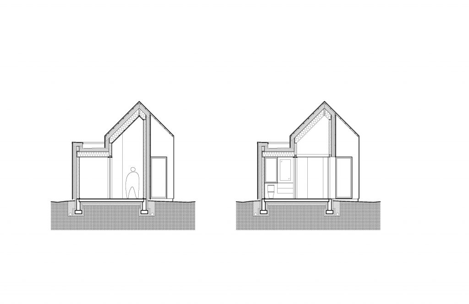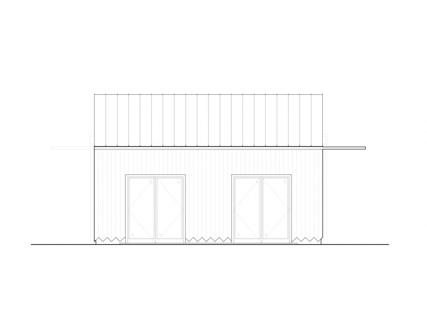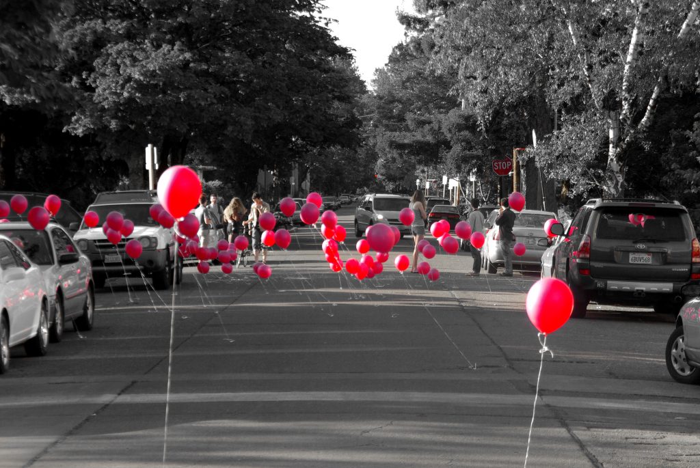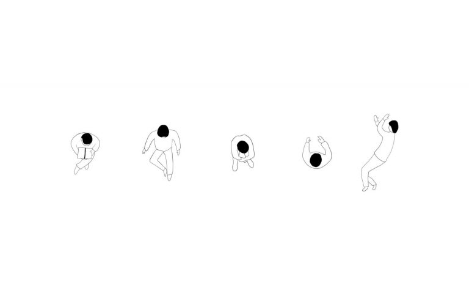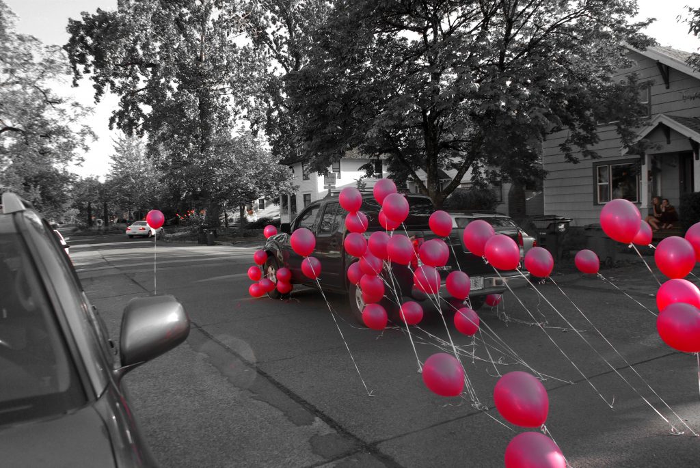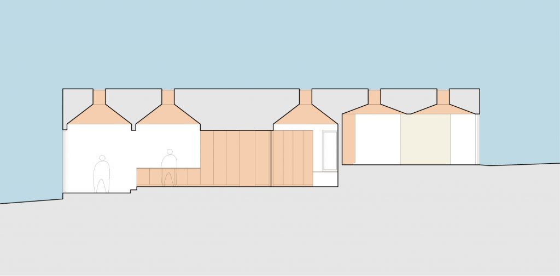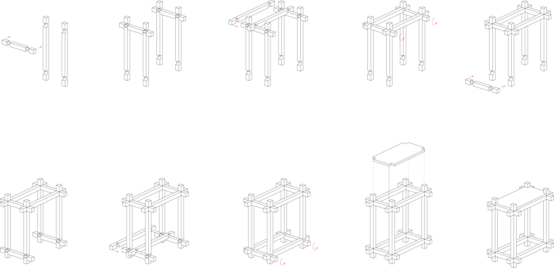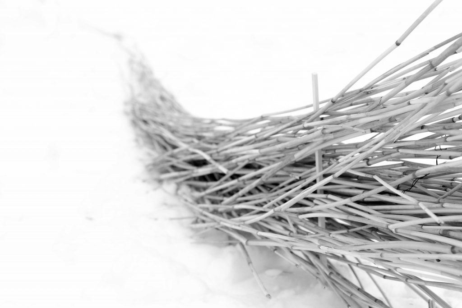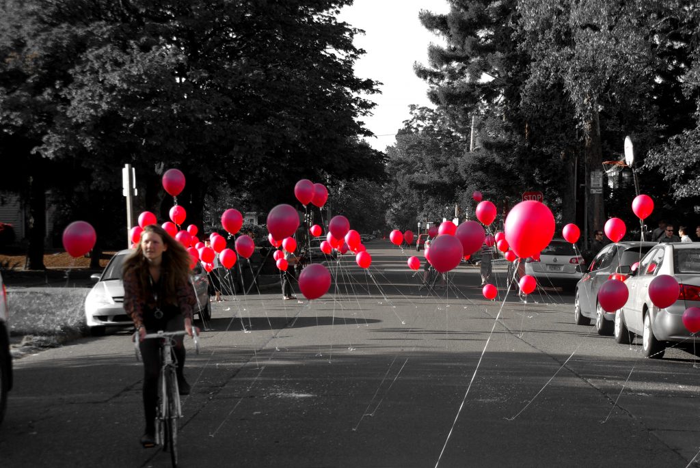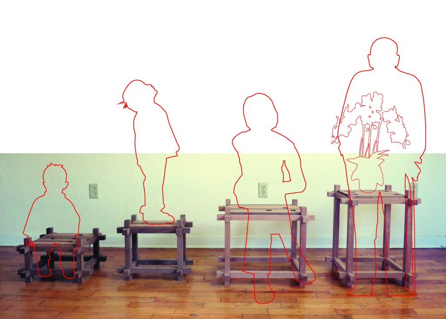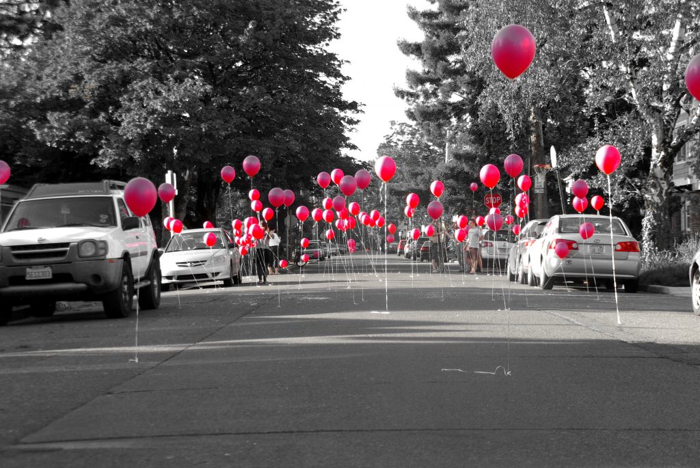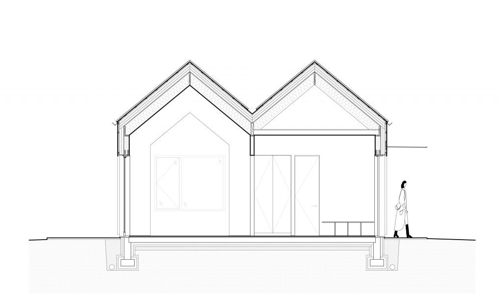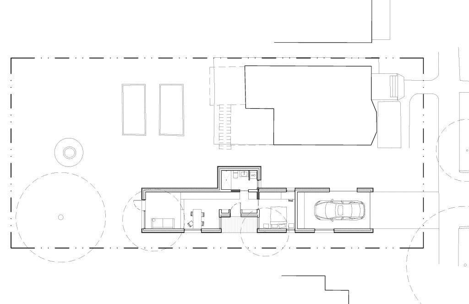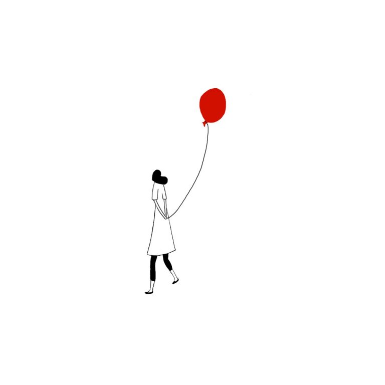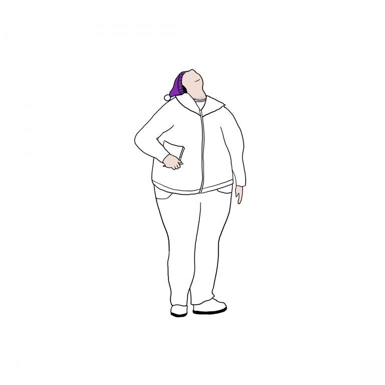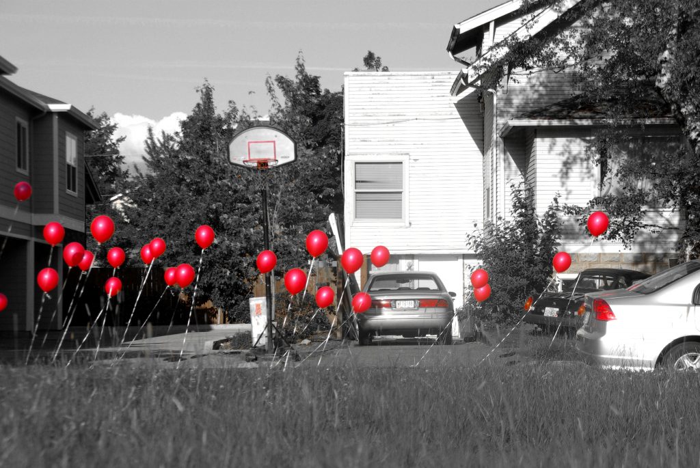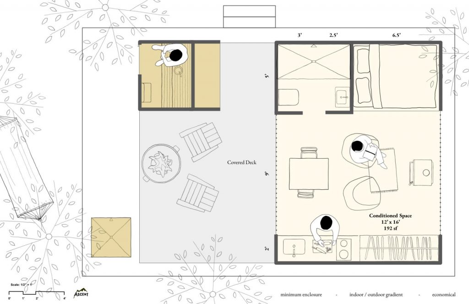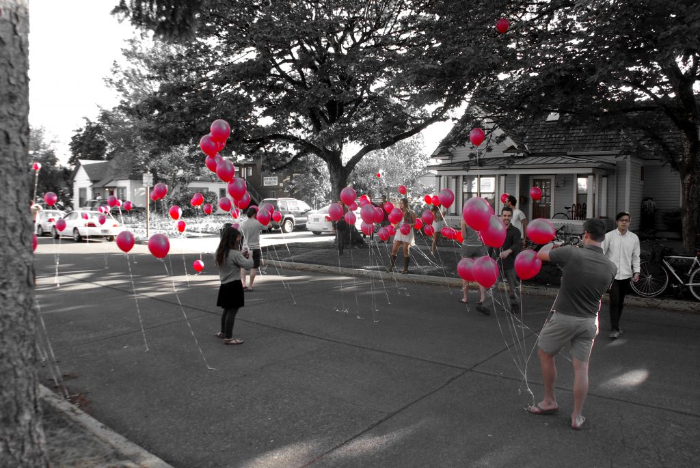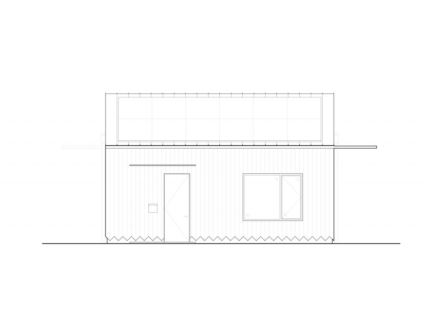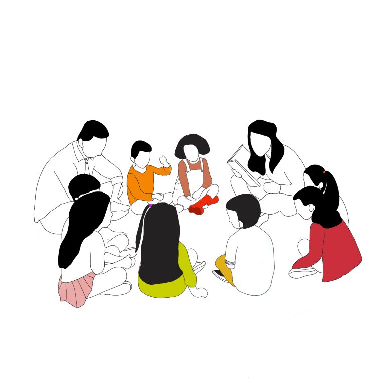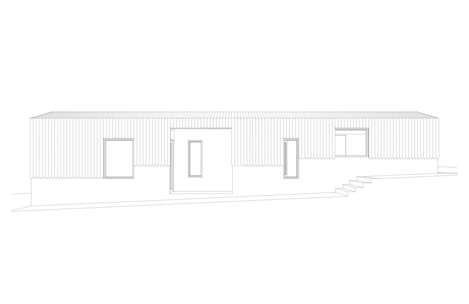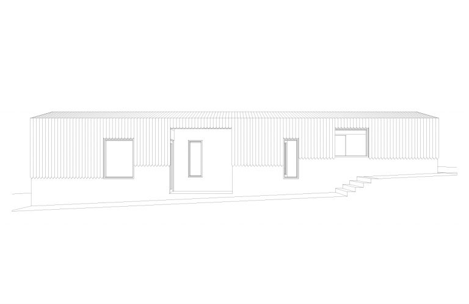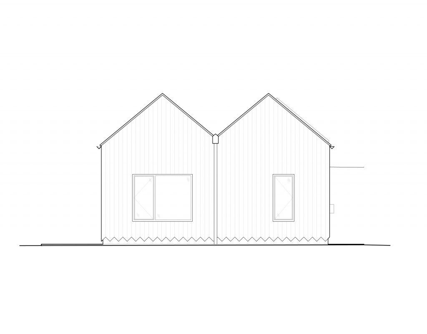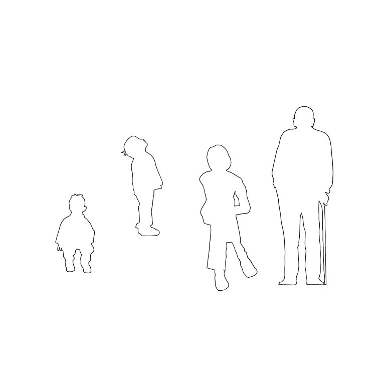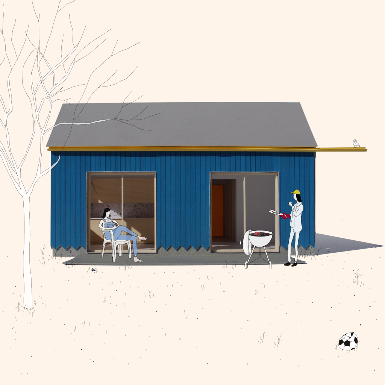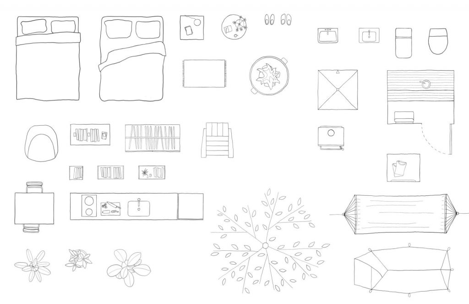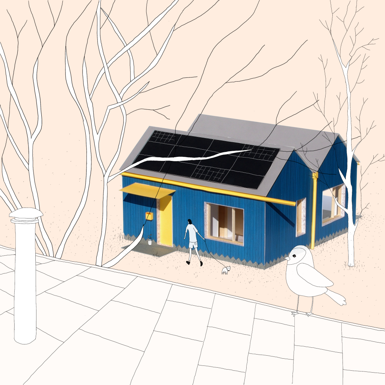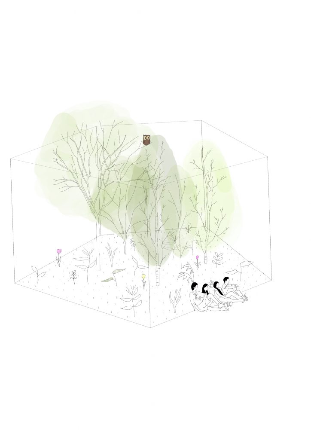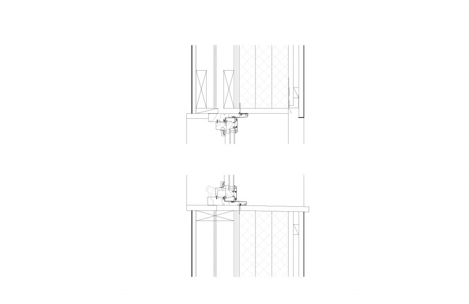Between 100, and 99 red balloons were let loose on a normal street in Eugene, OR. They roamed there for an hour.
The intervention questioned the way we use the city today, and where do we chose to allocate our public resources.
It was also a call to imagine a different urban landscape, one not dominated by the car, and the technocratic language of efficiency.
The neighbors came out, and we chatted for a while. Most cars turned around confused.
I’m not sure what this project is a study of. It’s taken too long. It’s very small. It’s come through an arm’s length relationship with the client. What are we designing for? What is the raison d’etre? Does it have one? Or is it just a pile of materials?
By designing the strategy, we are also able to take the Seattle Four Square and modify it to fit other DADU categories.
Remove two modules [bedroom and living room] and you are left with a small footprint DADU [two square].
Add one module [bedroom] and you find a family friendly DADU [five square].
Add two modules [empty square, empty square] and there’s room for a car in a garage DADU [six square].
The system holds.
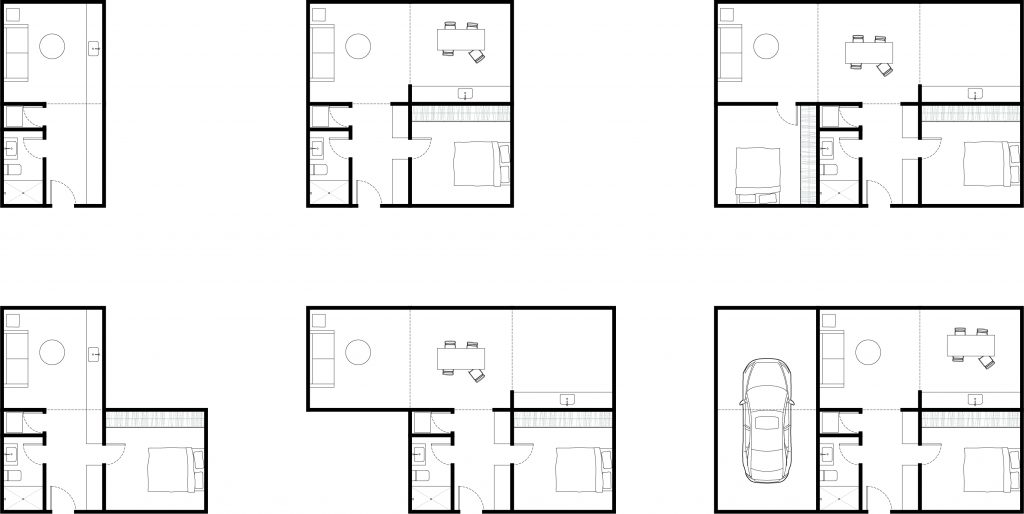
Of the phase one review criteria, our strategy puts its greatest emphasis on green building, achieving netzero energy consumption through a combination of compact form, high-performance wall assemblies, and a right-sized solar array. We believe this to be the most pressing consideration of those listed in the phase one review criteria though we accommodate the others (cost, privacy, context, culture, constructabily) indirectly.
Who gets to participate in the Waterfront Laboratory?
Everyone!!!
That sounds beautiful, but is it really true?
Participation is certainly the act of showing up, but it is also creating the infrastructure for people to show up. It is not enough to say that anyone can be part of the process, we must create a city that enables everyone to participate. If we understand art as the catalyst, and mechanism of participation, we must also create the means by which it will come in contact with the everyday lives of people.
The question then becomes, how do we create a process in which we invite those that wouldn’t normally be included? Can we expand it beyond the activists, the wealthy, the politicians, the developers? Can we include families, teenagers, immigrants, retirees, workers, tourists, and the owls?
The Waterfront Laboratory must create the extraordinary, the art, workshops, educational programs, seminars, charrettes, exhibitions, where the city is conceived, but also created.
The Waterfront Laboratory must also create the ordinary, the daycare, office, clinic, bathroom, bakery, restaurant, park, where people live out their everyday routines.
When the workshop and the daycare mix, the baker and the planer talk to each other, and the process of art becomes entangled with the lives of people, we can start to envision a more inclusive city.
We want to work with the city of Tromso to identify its everyday and allow it to thrive within the Waterfront Laboratory. We also want to develop the infrastructure which allows artists to disrupt the ordinary, and through this clash create a city for all.
Maybe it’s not a pile of materials. Maybe it’s a pile of spaces.
We did it.
The buildings, the benches, the trees, the lampposts, the sculptures…
The strolls, the votes, the traffic, the enthusiasm, the games, the apathy…
This is public space. A display of society’s priorities, neglect, beauty, and horrors. And yet, we do not think that we have any control over it. It appears too vast, too complex, more like a natural phenomenon than something we created. But we did, and we must do it over and over again, because if we don’t someone else will.
Public space is a human right, it is at the heart of what we are as individuals, and as a society. This is a great responsibility, and to achieve its full potential, public space must democratically embed itself in the everyday while at the same time cultivate the extraordinary. The ordinary and the surprising collide, and through this clash public space emerges as a tool for democracy. It becomes a social incubator in the hands of its citizens. This can only be achieved if everyone is included in the process, be they human or not.
We must not confuse “everyone” with “universal”. On the contrary, we must create highly specific environments which cater to a 1000 people dancing at a concert, and to a single person taking a stroll. Public space must create a sense of belonging for Kari, and Alex. It must welcome Jon, Macej, Anne, and Eva, as well as Hilde, and Ida. It must include Barbara, and Dave, Halima, and Lars. It must embrace Fleur, and Svein, a Birch tree, and an owl. It must let people live their normal lives, and it must disrupt them. It must be the place where we create together.
Art takes on the role of the agitator. It wedges itself in our routine and gives us a time and a place to engage each other, and our environment. Out task as a society is to create the conditions of everyday life which allow for the ordinary and the extraordinary to meet.
Is it radical to mandate that a new DADU built in the City of Seattle be designed to a net-zero standard?
“Yes.” The answer given by the homeowner who needs to figure out how to pay for all of this.
“No.” The answer given by the inhabitants of Isle de Jean Charles, Louisiana, the first American community to receive an allocation of federal tax dollars to move due to the effects of climate change.
“Yes.” The answer given by multi-generational homeowners looking to stay close to family but worried about the added personal costs of investing in a high performing envelope.
“No.” The answer given by pretty much every nonhuman living creature today.
“Yes.” The answer given by the City of Seattle who is trying to expedite new housing starts.
“No.” The answer given by every human in 30 years.
“No.” The Seattle Four Square (and its yellow door).
In response to the call for a scalable, efficient DADU solution, we propose a flexible strategy that employs six possible 12’x12’ square modules:
.empty square
.entry/bath
.living room
.dining room
.kitchen
.bedroom

The unique characteristics of each site and owner’s goals dictate the mixture, combination, orientation, and quantity of each module. It’s tricky to design a siteless DADU so we designed the strategy and process instead.
In this submission, we apply the strategy through the use of four modules [entry/bath, living room, kitchen, and bedroom] deployed to form the Seattle Four Square. It is an accessible/visitable, single-story unit arranged in a compact square with a gabled roof. It draws inspirations from the American Foursquare, a style popularized in the 1890s to 1930s and often built on narrow lots with simple woodwork or from a mail-order catalog. Many examples can still be seen today in Seattle. The metal roofing and wood rain screen, speak to our climate and the natural resources that surround us.

