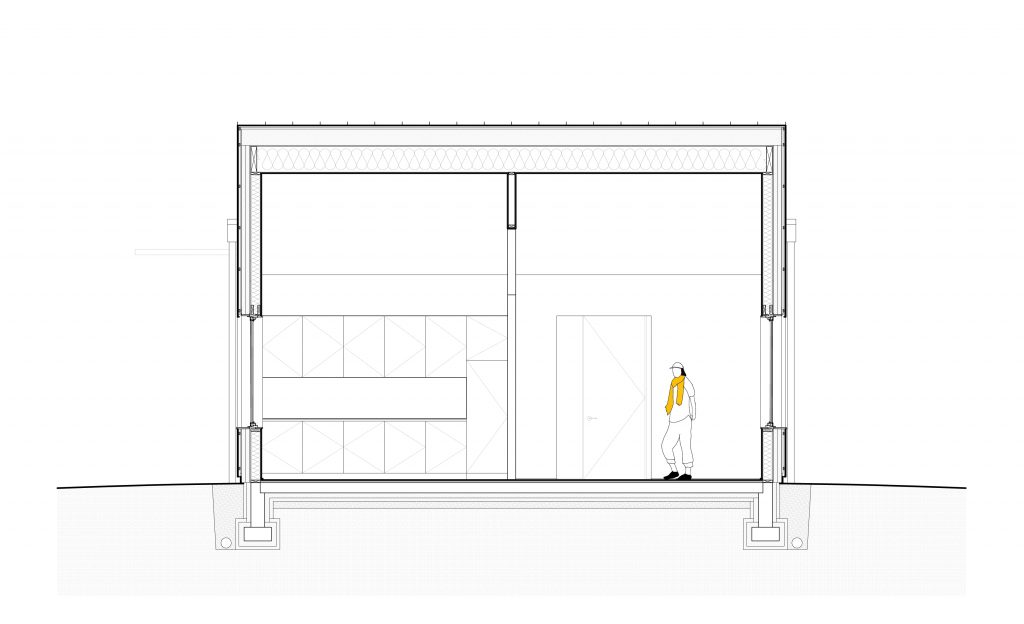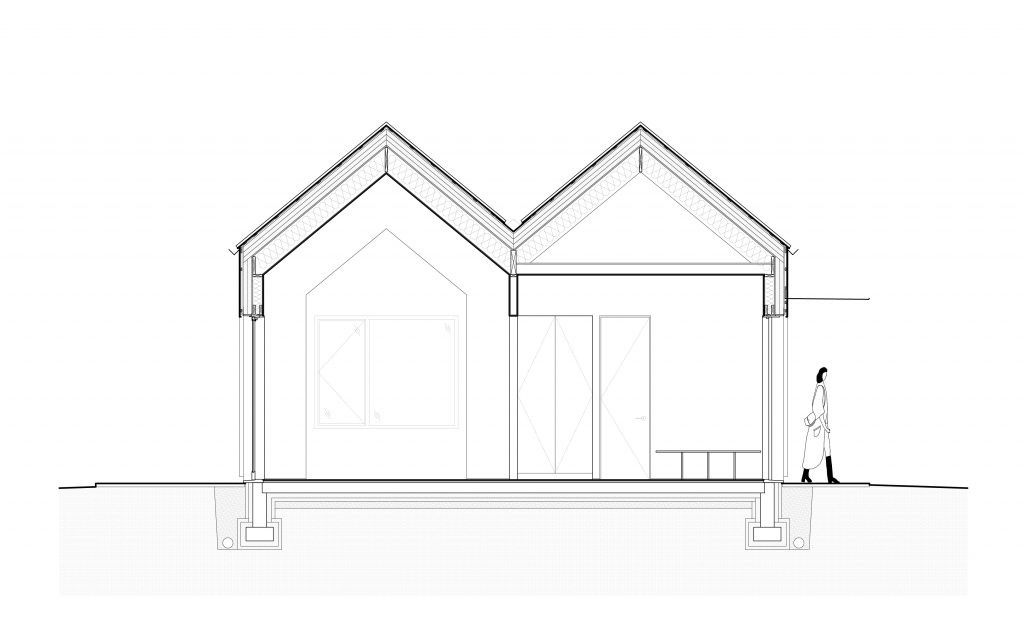
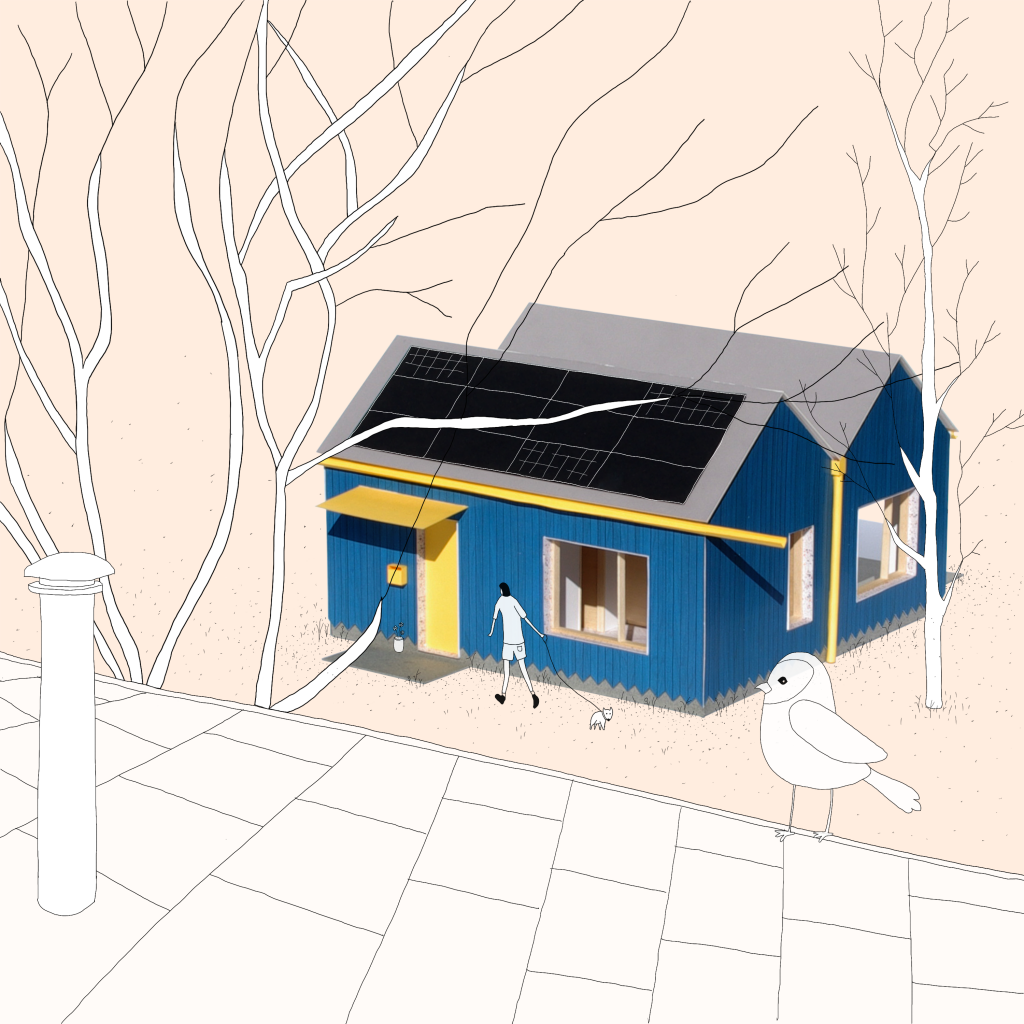
Is it radical to mandate that a new DADU built in the City of Seattle be designed to a net-zero standard?
“Yes.” The answer given by the homeowner who needs to figure out how to pay for all of this.
“No.” The answer given by the inhabitants of Isle de Jean Charles, Louisiana, the first American community to receive an allocation of federal tax dollars to move due to the effects of climate change.
“Yes.” The answer given by multi-generational homeowners looking to stay close to family but worried about the added personal costs of investing in a high performing envelope.
“No.” The answer given by pretty much every nonhuman living creature today.
“Yes.” The answer given by the City of Seattle who is trying to expedite new housing starts.
“No.” The answer given by every human in 30 years.
“No.” The Seattle Four Square (and its yellow door).
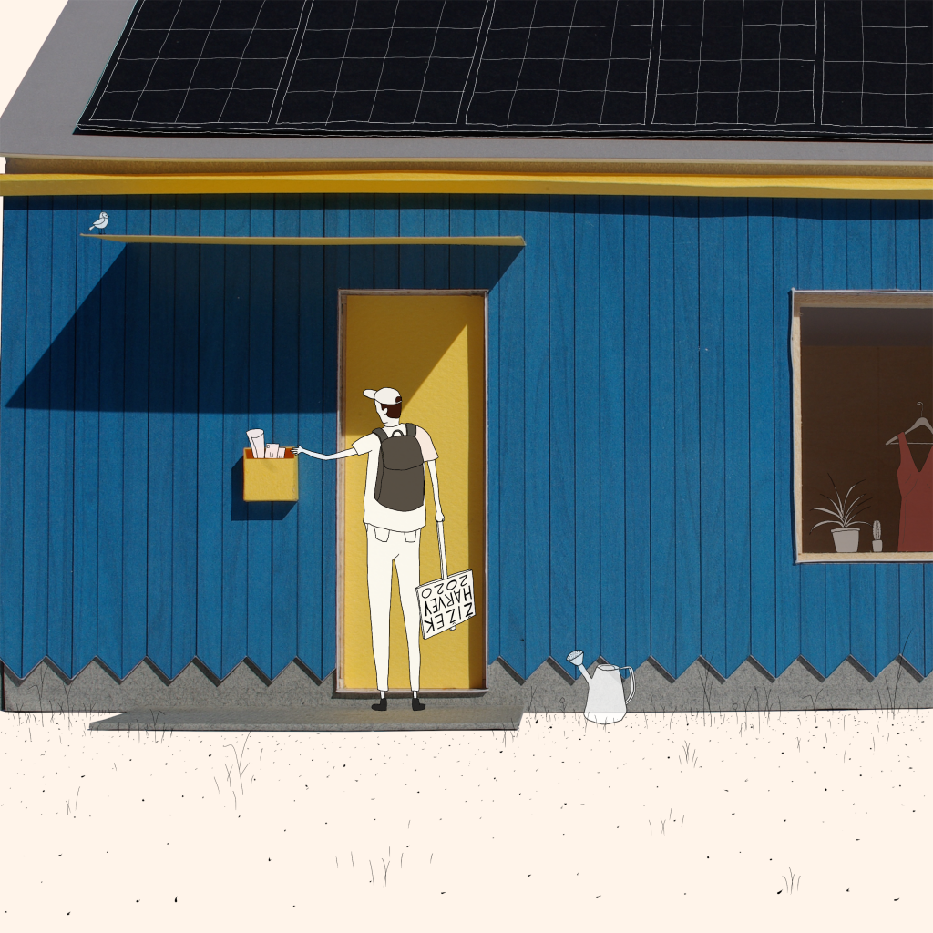
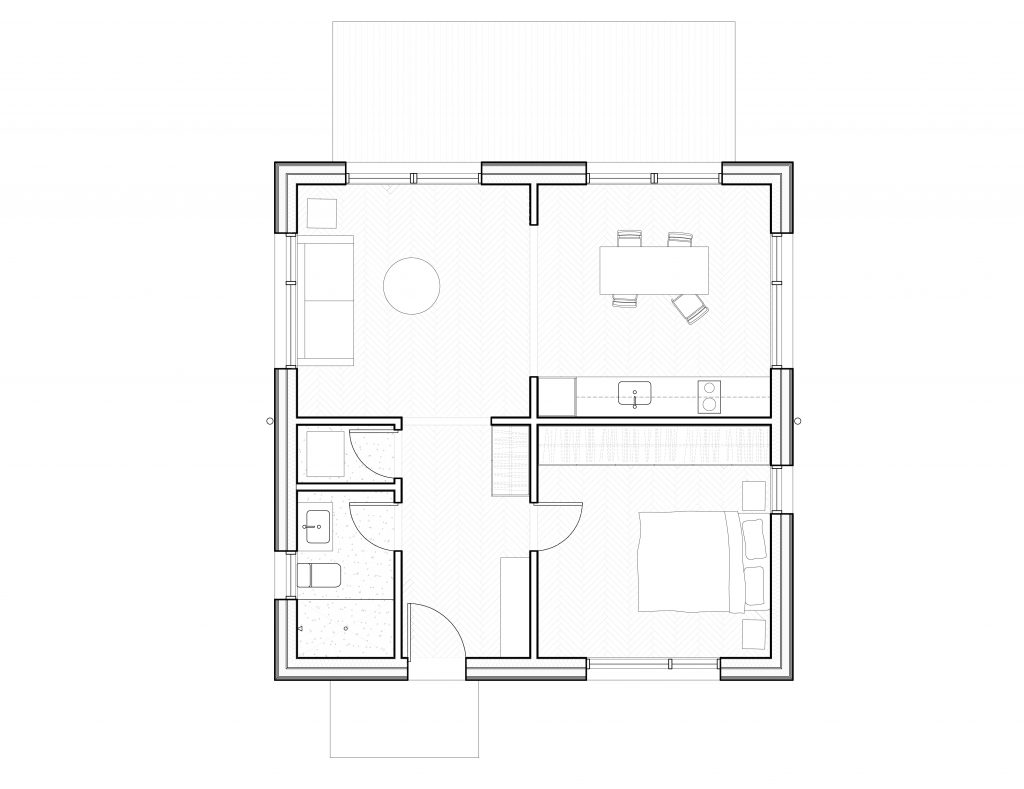
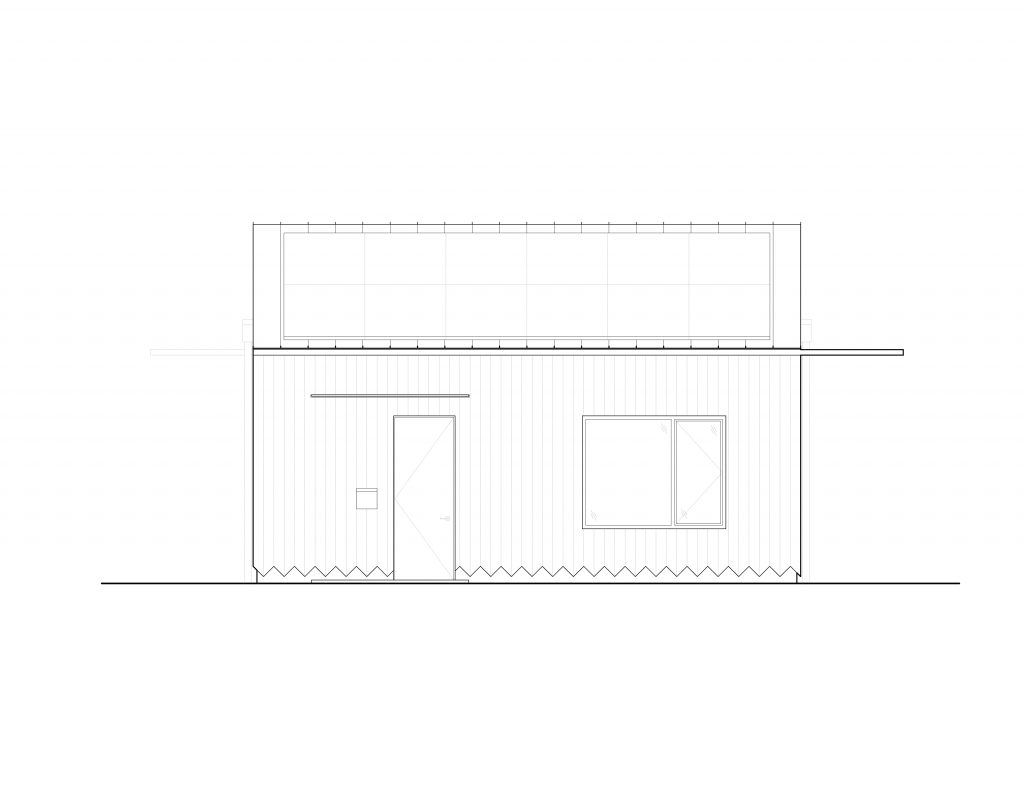
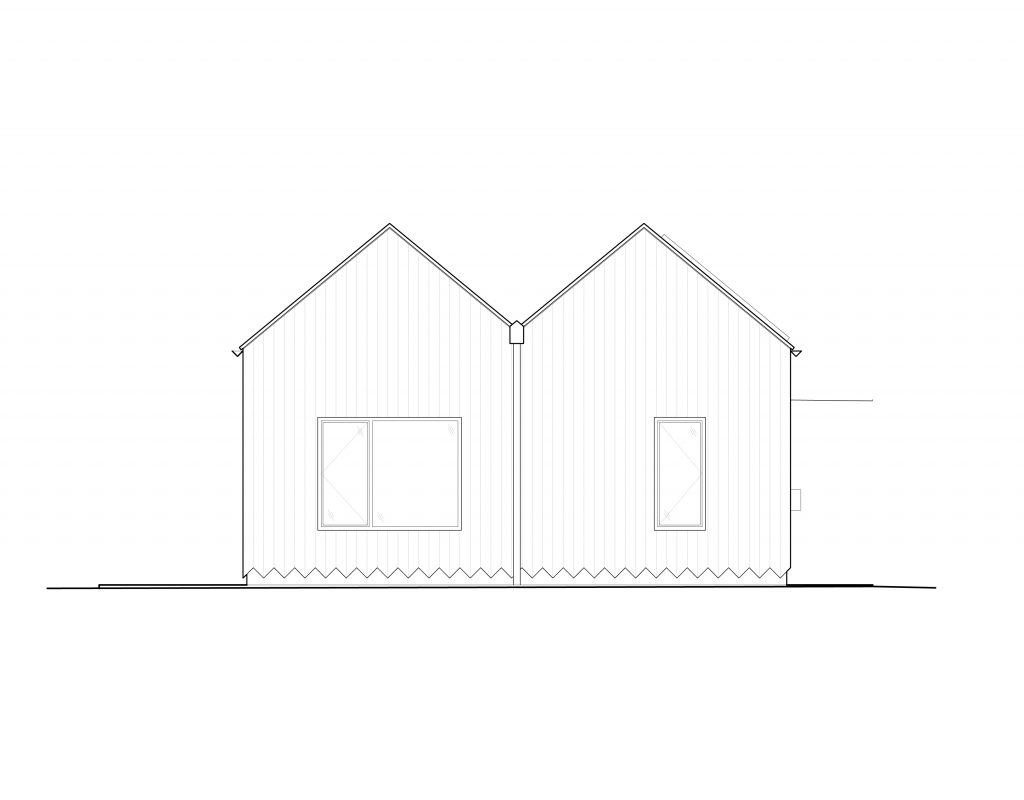
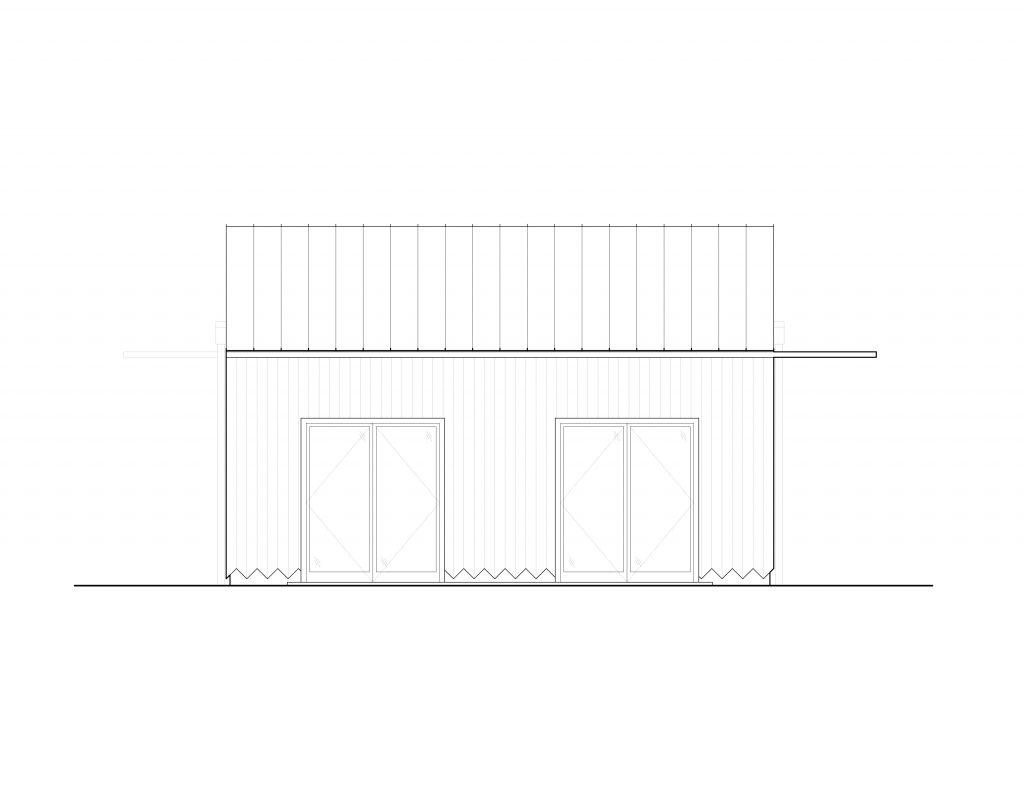
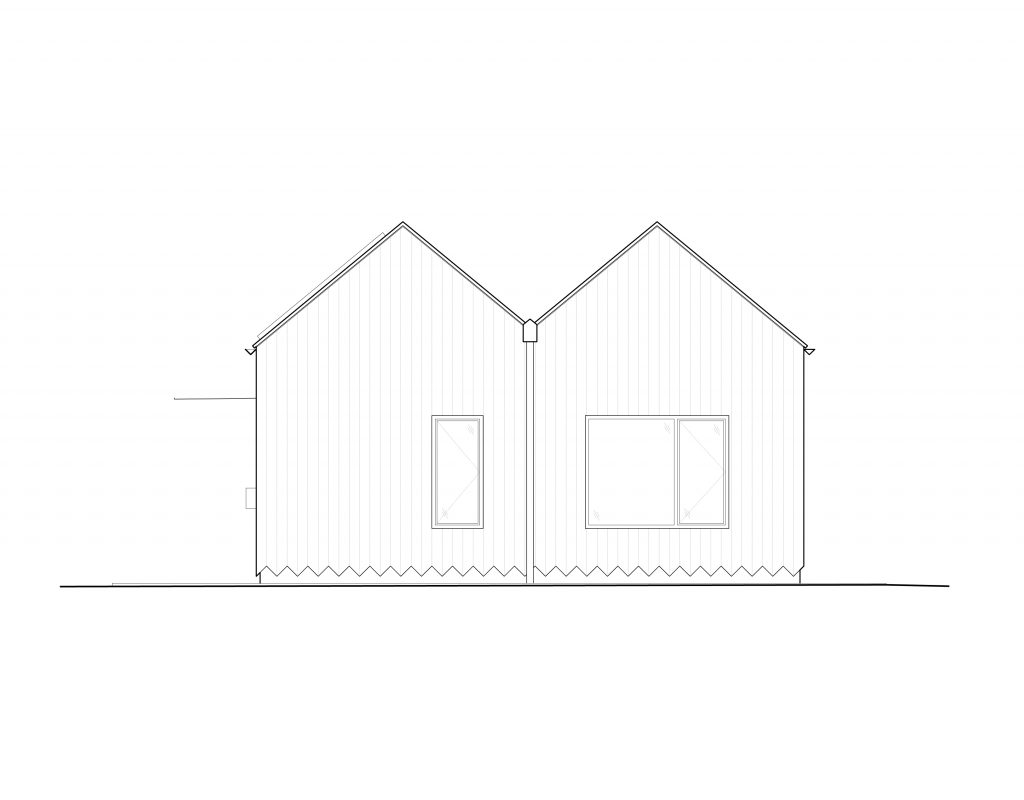
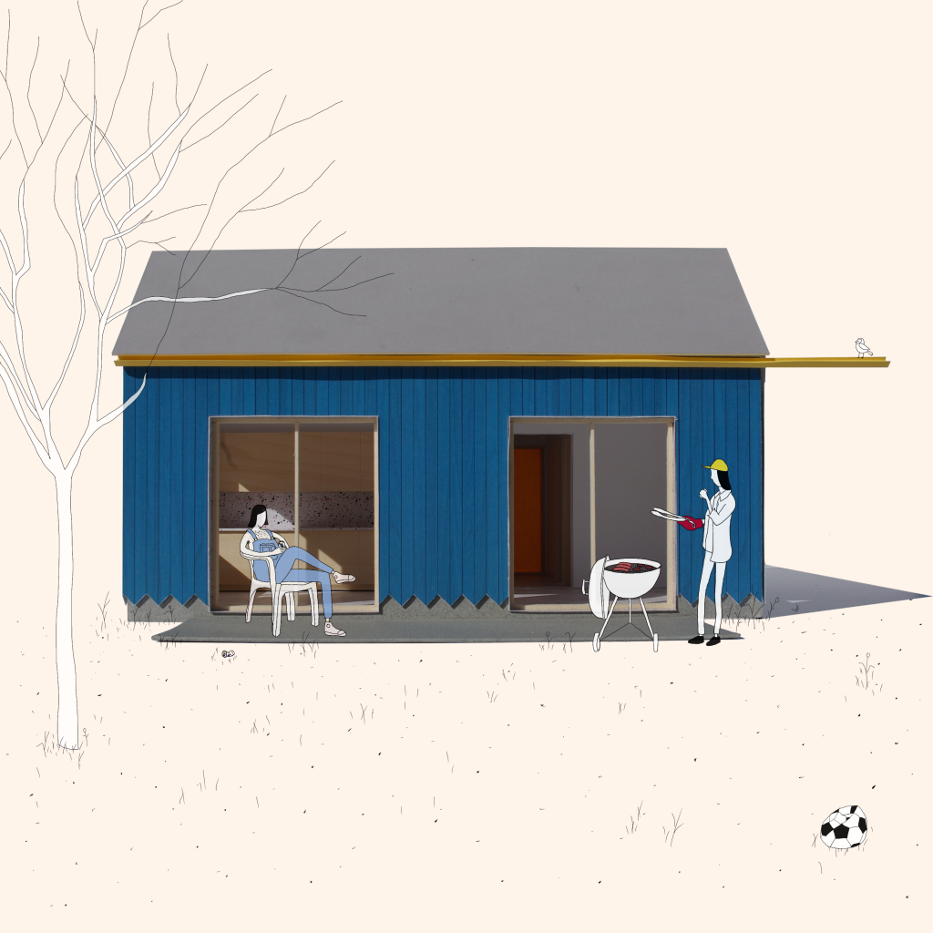
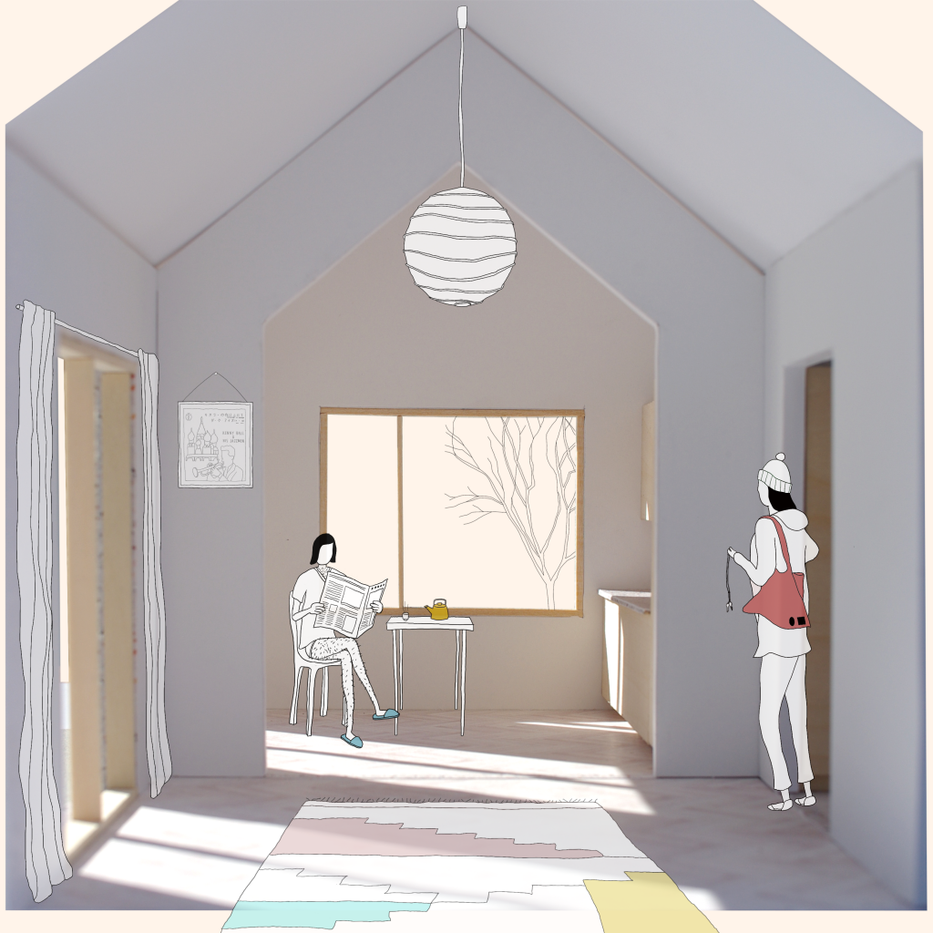
In response to the call for a scalable, efficient DADU solution, we propose a flexible strategy that employs six possible 12’x12’ square modules:
.empty square
.entry/bath
.living room
.dining room
.kitchen
.bedroom

The unique characteristics of each site and owner’s goals dictate the mixture, combination, orientation, and quantity of each module. It’s tricky to design a siteless DADU so we designed the strategy and process instead.
In this submission, we apply the strategy through the use of four modules [entry/bath, living room, kitchen, and bedroom] deployed to form the Seattle Four Square. It is an accessible/visitable, single-story unit arranged in a compact square with a gabled roof. It draws inspirations from the American Foursquare, a style popularized in the 1890s to 1930s and often built on narrow lots with simple woodwork or from a mail-order catalog. Many examples can still be seen today in Seattle. The metal roofing and wood rain screen, speak to our climate and the natural resources that surround us.
By designing the strategy, we are also able to take the Seattle Four Square and modify it to fit other DADU categories.
Remove two modules [bedroom and living room] and you are left with a small footprint DADU [two square].
Add one module [bedroom] and you find a family friendly DADU [five square].
Add two modules [empty square, empty square] and there’s room for a car in a garage DADU [six square].
The system holds.
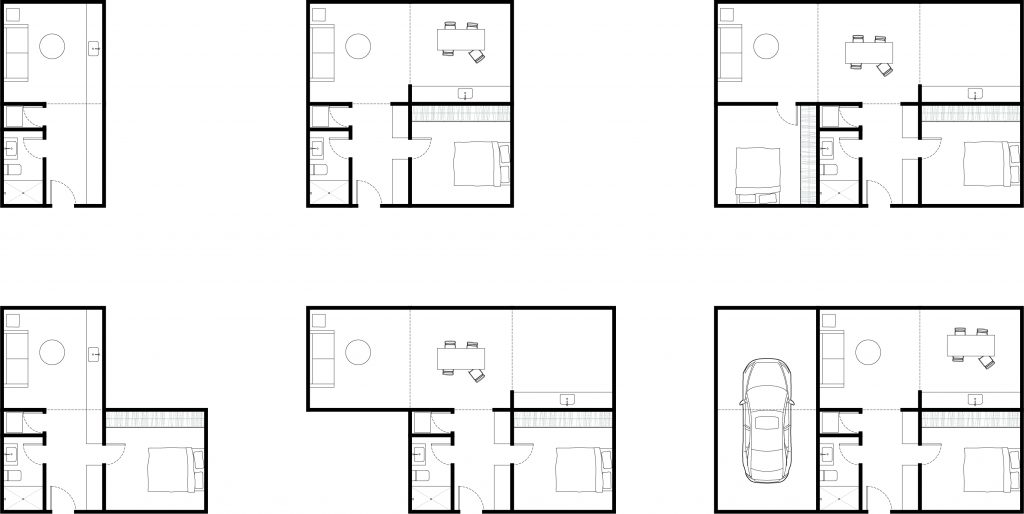
Of the phase one review criteria, our strategy puts its greatest emphasis on green building, achieving netzero energy consumption through a combination of compact form, high-performance wall assemblies, and a right-sized solar array. We believe this to be the most pressing consideration of those listed in the phase one review criteria though we accommodate the others (cost, privacy, context, culture, constructabily) indirectly.
